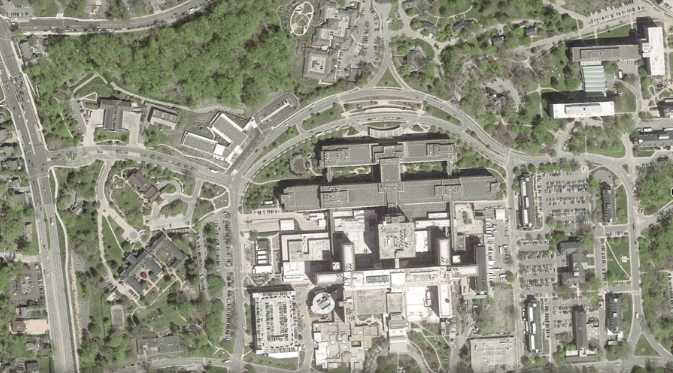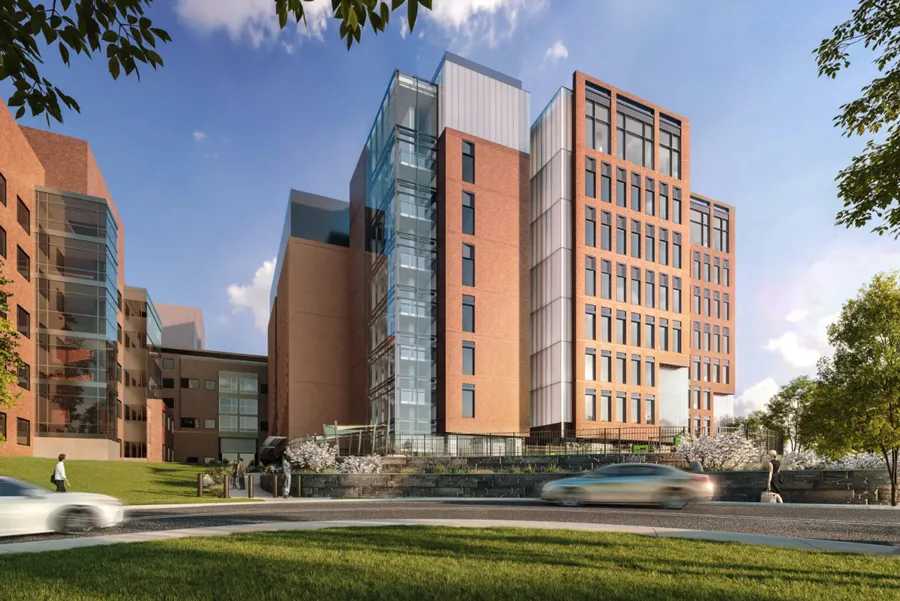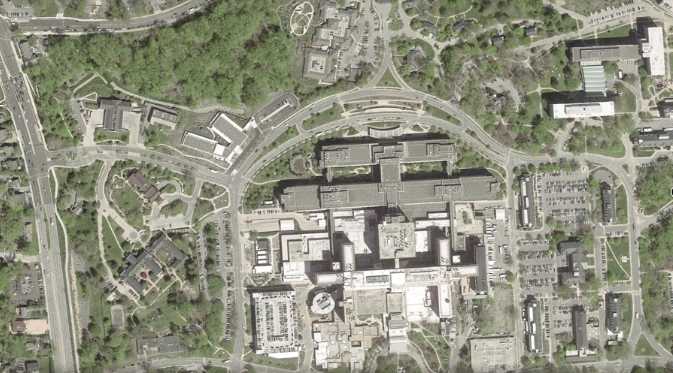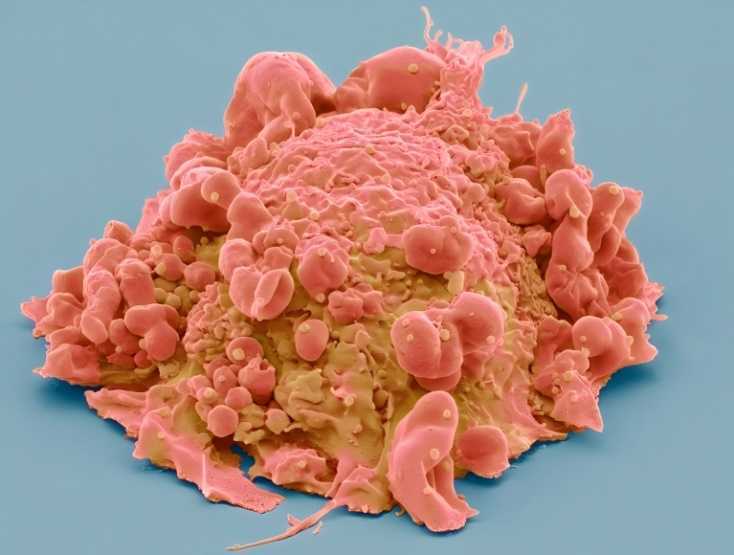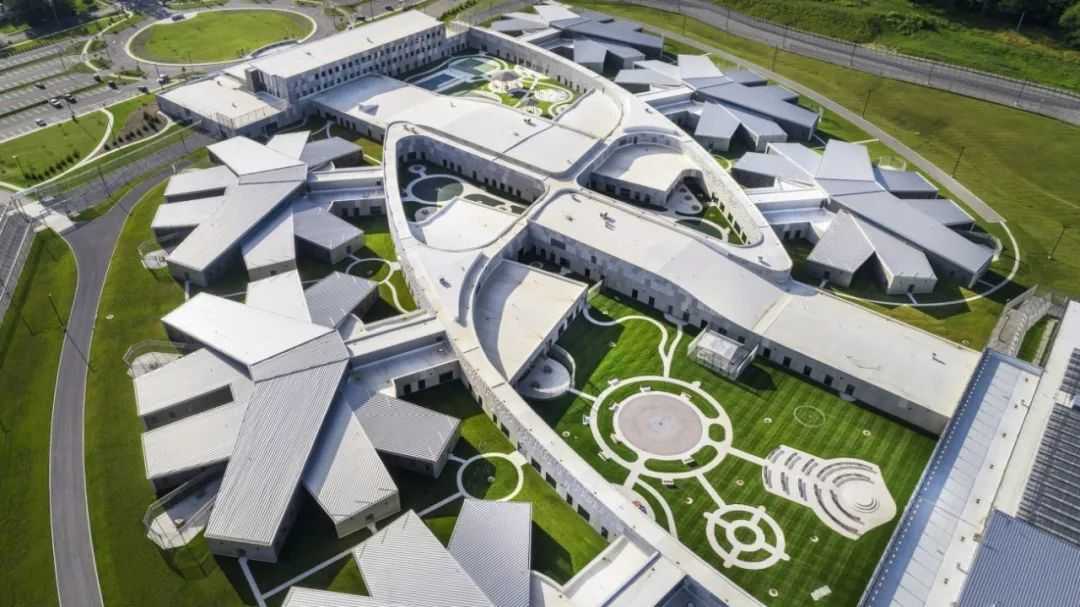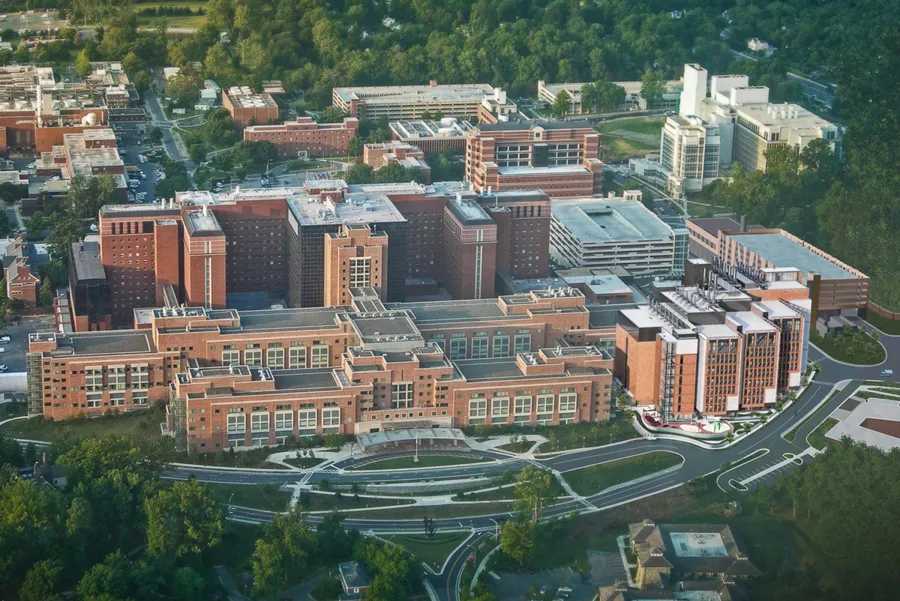
Source: Images from the Internet, if there is any infringement, please contact the removal of
Designed by HOK, the building meets NIH’s challenging requirements: it harmoniously blends with existing red-brick structures, connects directly to the current hospital for functional synergy, and avoids obstructing the main hospital building. Its design integrates architecture, engineering, experience design, interior design, landscape design, and sustainable solutions, ensuring both aesthetic coherence and operational efficiency.
Source: Images from the Internet, if there is any infringement, please contact the removal of
Beyond structural integration, the SRLM Building fosters cross-disciplinary collaboration—critical for accelerating biomedical breakthroughs. Its layout supports seamless transitions between surgical procedures, radiological services, and laboratory research, reducing barriers between clinical care and scientific inquiry.
Source: Images from the Internet, if there is any infringement, please contact the removal of
By balancing respect for existing campus architecture with modern functionality, the facility not only enhances NIH’s capacity for cutting-edge research and patient care but also embodies the institution’s commitment to advancing human health through innovation and collaboration.
